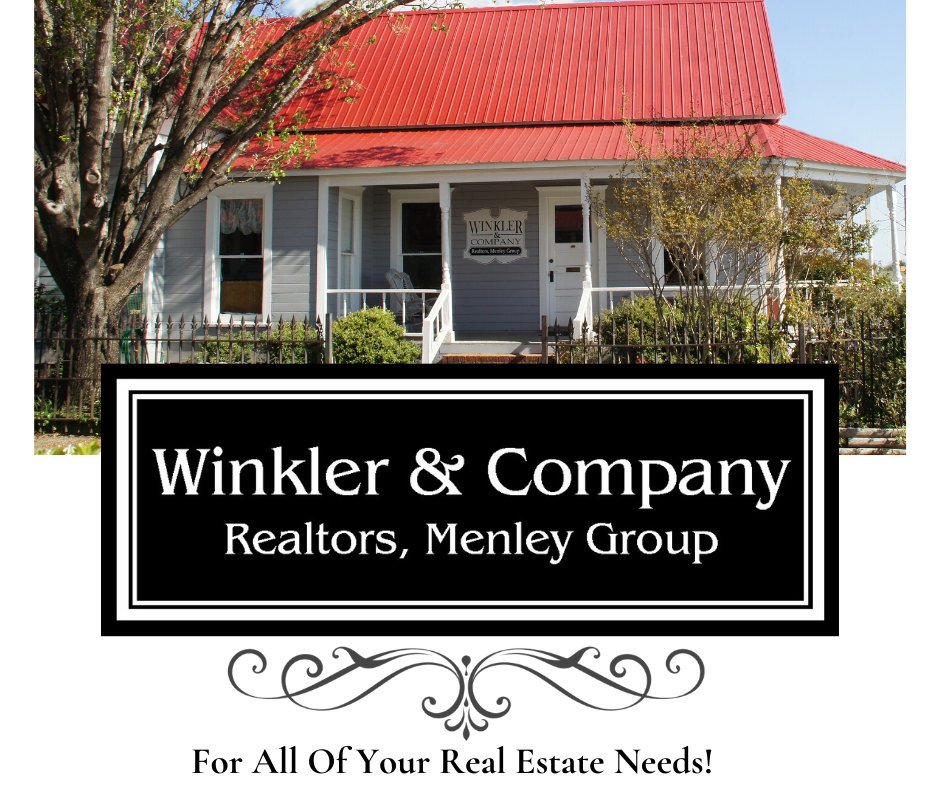3
Beds
2 full, 1 half
Baths
3,472
Sqft
217,800
Sqft lot
5
Acre lot
Status:
Activeundercontract
Property Type:
Singlefamilyresidence
Year Built:
2004
Neighborhood:
Saddleridge Sec 1
Days on Website:
41
Welcome Home to Texas Hill Country living in this stunning limestone home on 5 oak-covered acres in the coveted Saddleridge neighborhood in Wimberley. The main residence includes 2,743 square feet with 3 bedrooms, 2.5 bathrooms, and an additional flex space, complemented by a 700+ square foot guest house and a two car detached garage. The guest home has a living/dining room, full kitchen, large bedroom with walk-in closet, full bath, and washer/dryer connections. The open floorplan of the main home is perfect for entertaining both indoors or on the expansive 600+ square foot covered back patio overlooking the pool and a serene grove of oak trees. The grand living area includes 12 foot ceilings and a striking limestone fireplace. The gourmet kitchen, featuring dual bars and a center island, and opens to both a formal dining room and a spacious breakfast area. A dedicated office with French doors connects to the luxurious primary suite, which is privately tucked away and large enough to include a sitting area. The primary bath has been recently remodeled with a soaking tub, separate shower, dual sinks, and a generous walk-in closet. Three additional bedrooms are situated on the opposite side of the home for added privacy. Outside, enjoy a picturesque oasis with a pool featuring a tranquil waterfall, as well as a wet weather creek at the back of the property. This home also includes a propane-fueled kitchen and fireplace, all new architectural shingles, freshly painted exterior, and updated gutters. Toro zero-turn mower may convey with an acceptable offer. Home is marketed below appraised value, so make your appointment to see it today!
