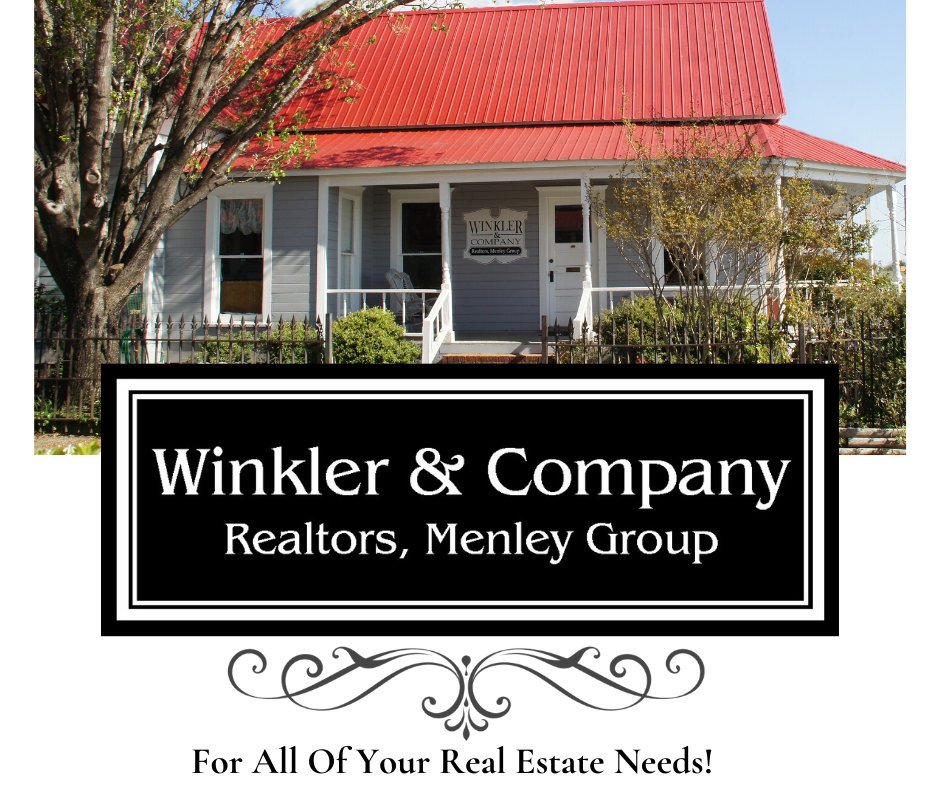$6,999,000 -
418 Cattle Trail Drive
Dripping Springs ,
TX 78620
County: Hays










































 The information is for consumers' personal, non-commercial use and may not be used for any purpose other than identifying properties which consumers may be interested in purchasing.
The information is for consumers' personal, non-commercial use and may not be used for any purpose other than identifying properties which consumers may be interested in purchasing.